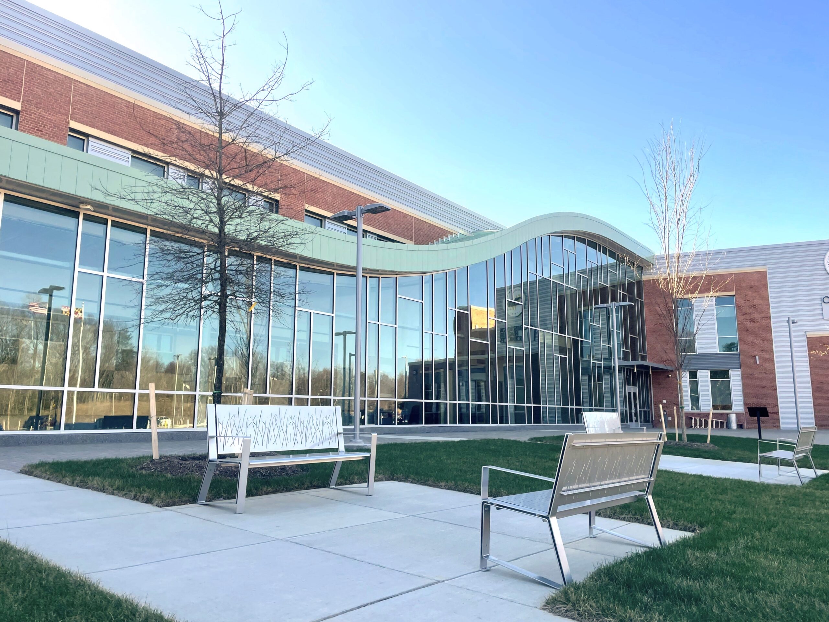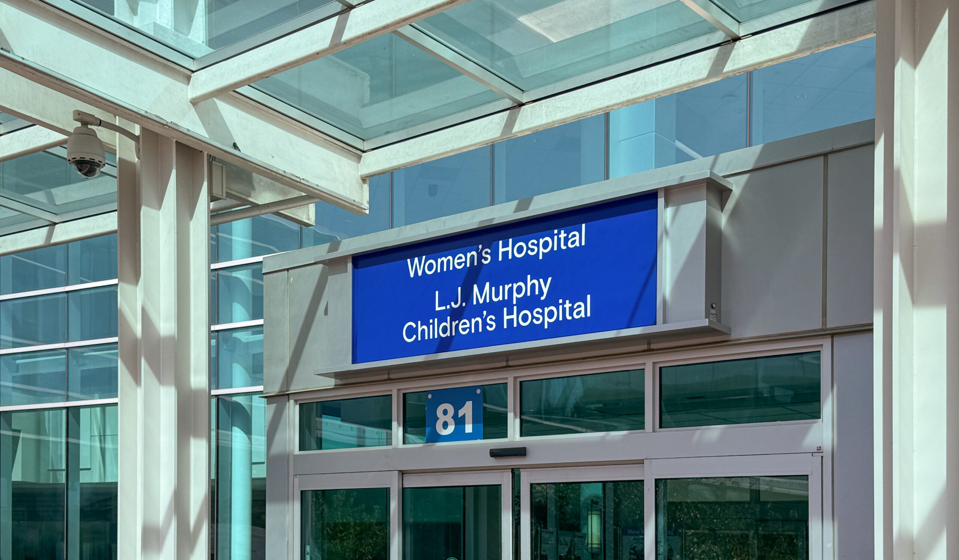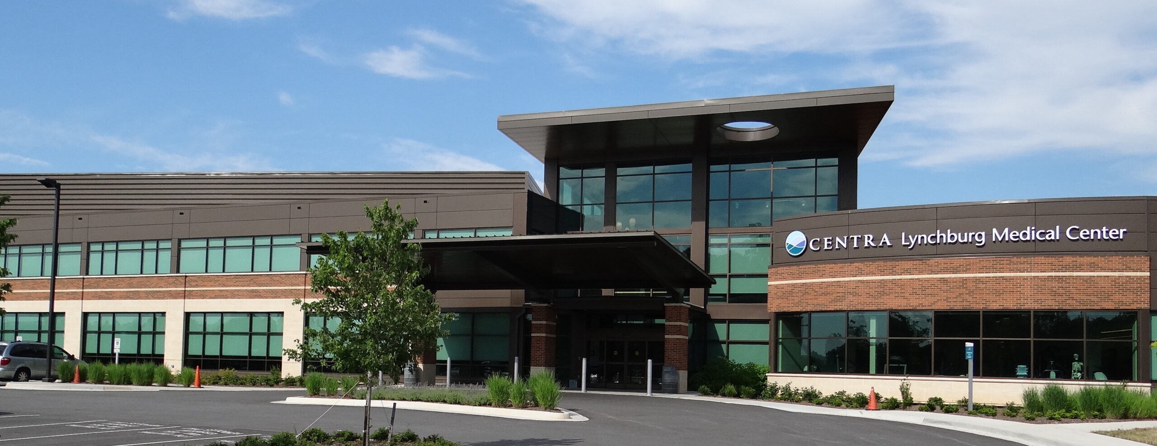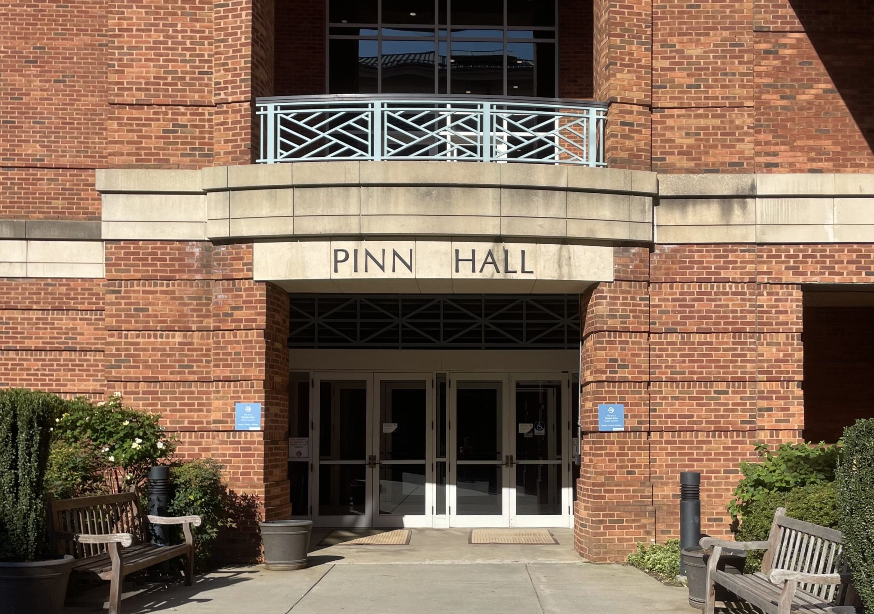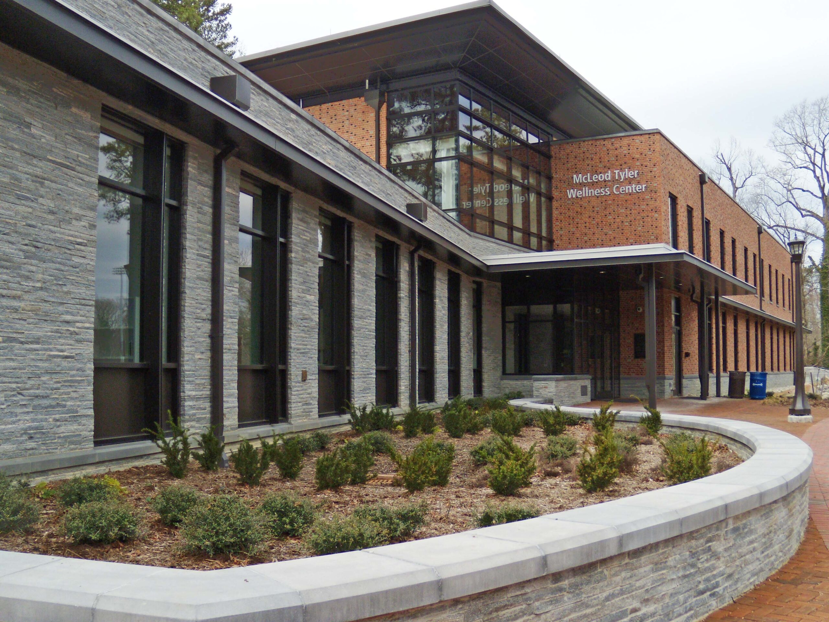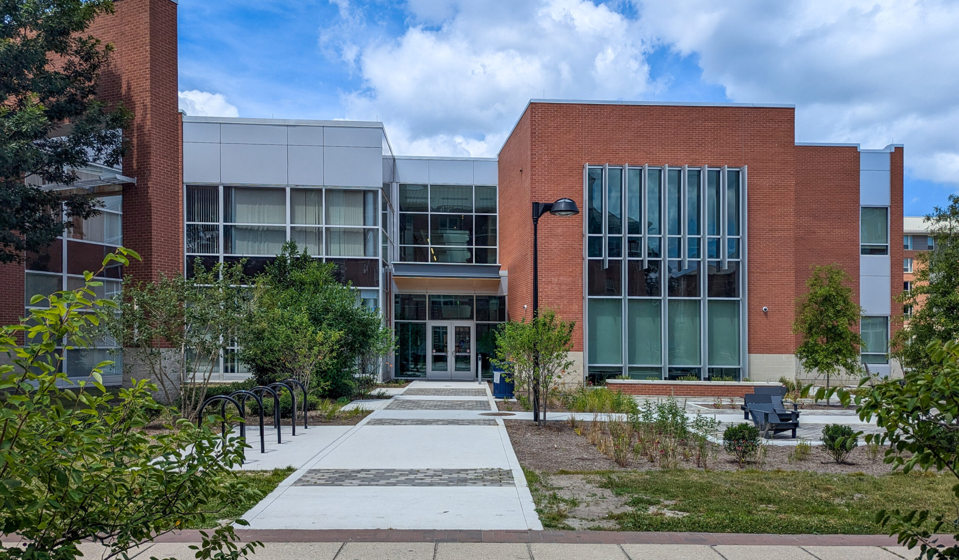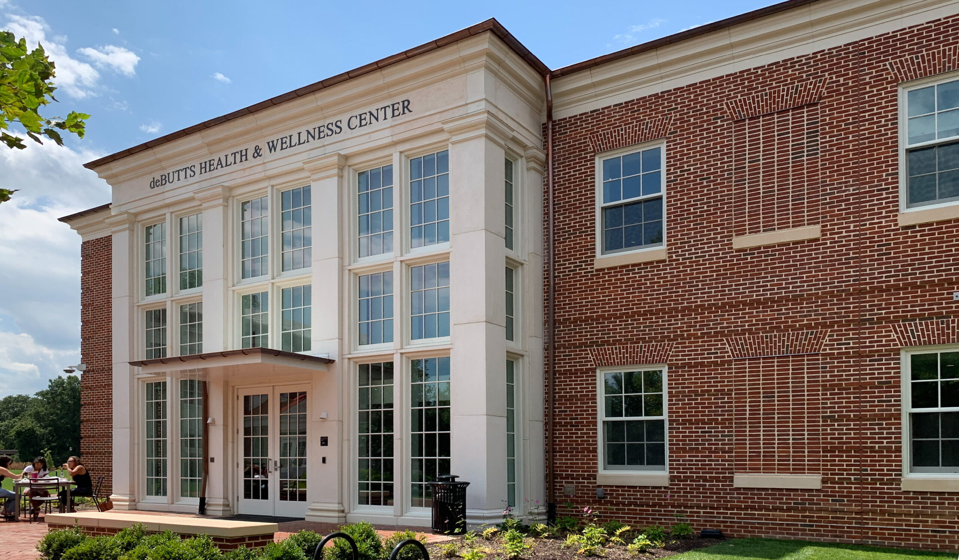As the demand for healthcare services steadily increases, so does the demand for space in which to house these services. Furthermore, the essential purpose of healthcare and laboratory buildings as healing spaces compels increased attention to the quality of their indoor and outdoor environments. SDC has provided green building consulting for numerous healthcare facilities, including hospitals, laboratories, medical office buildings, clinics, and residential care facilities. In addition to providing LEED process management and consulting, SDC is also conversant in healthcare-specific green building rating systems such as Green Guide for Health Care (GGHC).

